It’s been a long time coming and people keep asking to see the final kitchen reveal. It was never my intention to wait this long. But life doesn’t stop happening. With some strategic planning, we were able to only go 3 weeks without a functional kitchen. As soon as the kitchen was even remotely functional, we were using it. After all, the kitchen is the heart of the home. This morning around 4 am, when I couldn’t sleep, I walked into the kitchen to get some water. And I realized the kitchen was in really good shape without a lot of cleaning up necessary to take pictures. So, today I present my final kitchen reveal… kinda… because this is real life, no staging, and 99% done.
From the Dining Room
The kitchen is in the back of the house. Before we did the demo, the kitchen was completely cut off from the rest of the house with a wall.
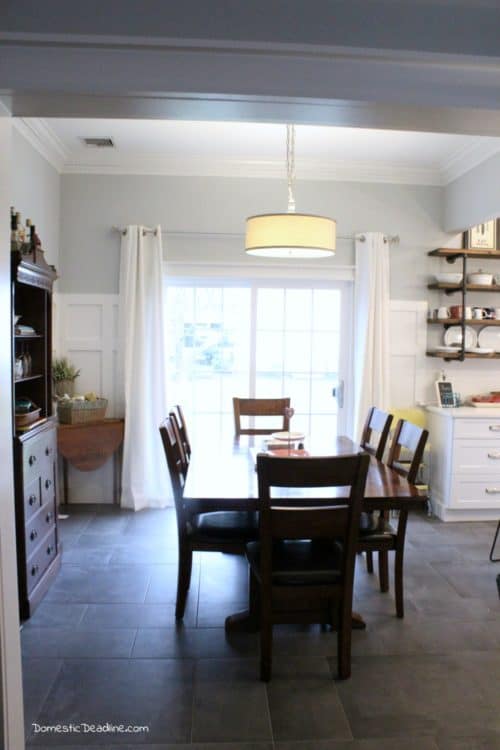
This past weekend we finally hung the curtains on either side of the slider door. I’ve had them from before the kitchen renovation even started. For the most part, they will stay open, but on occasion, we want to be able to cover the back doors.
The chandelier was never dropped down or centered over the table, but it still might get replaced. As much as I loved this piece when I first found it, I’ve had to rework it twice already, so I’m afraid to touch it. It’s staying where it is until I find it’s replacement (which I haven’t started to look for yet!).
I love the way the board and batten finished off the dining room and ties the two rooms together. And I love that we brought the floor all the way from the mudroom, through the kitchen, and into the dining room.
Once you’re in the dining room here are two views of the kitchen:
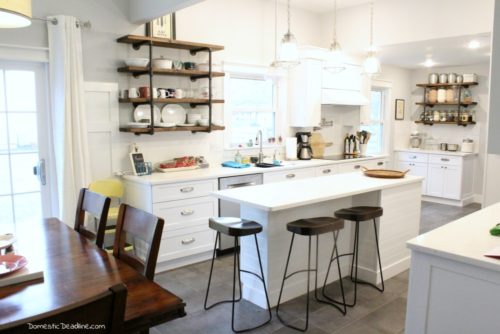
And from the sliding door:
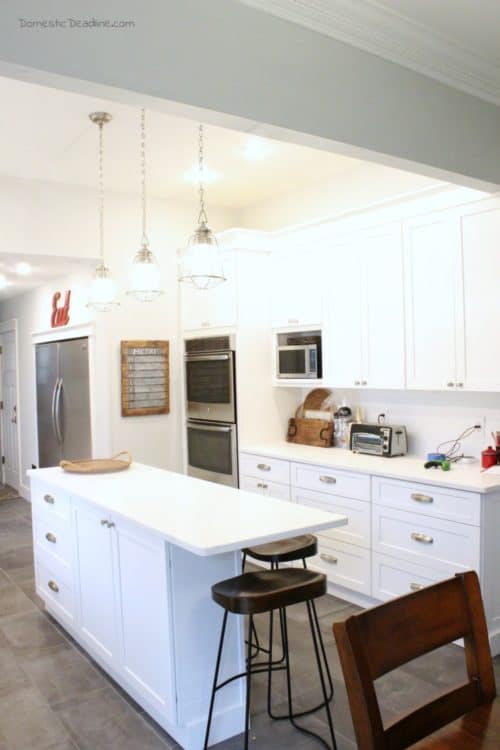
There is so much light in the whole back of the house now, even though there is only one light in the dining room. Remember, this is a real-life view… complete with X-box controller, Alexa, and toaster on the counter.
The Heart of the Home
So much happens here daily. The kids aren’t allowed to eat in their rooms, so it’s not uncommon to find at least one child doing homework at the island with an after-school snack.
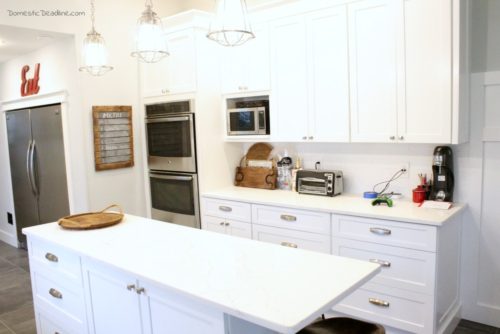
The bar stools really were a perfect find. And the pendant lights make this space so functional.
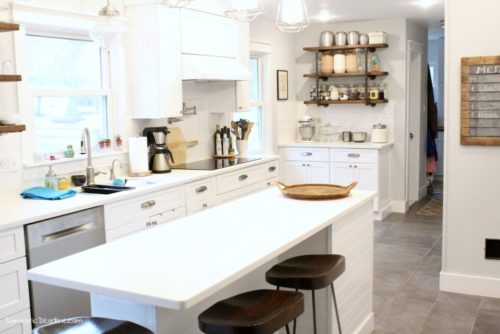
The black holes at the base of the walls… I still have to make new vent covers to match the rest of the house. But I need it to be nice enough out to spray paint.
My chalkboard menu board ended up in the same place as before, but now closer to the ovens.
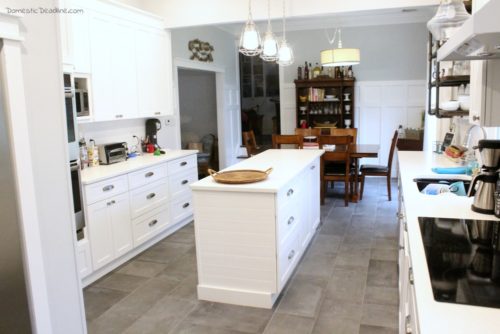
Yes, there are dishes in the sink! There are always dishes in the sink… why can’t the dishes just learn to wash themselves?
A Place for Everything
I don’t think I’ll ever be able to live in a house without a full sized fridge and freezer. These babies are the best.
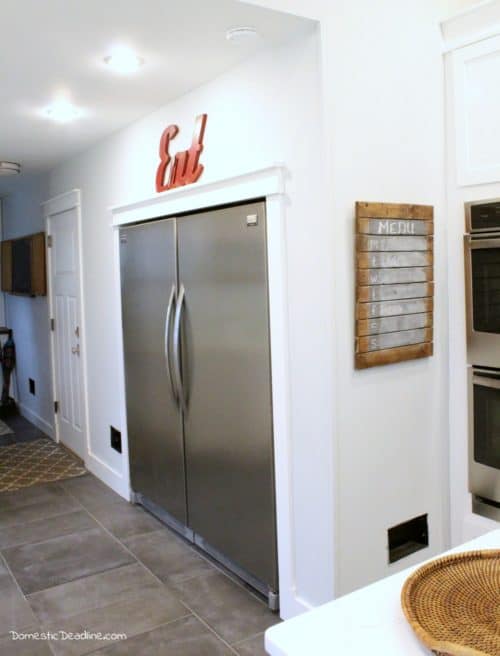
The baking area with open shelves is Tasha’s favorite of the kitchen.
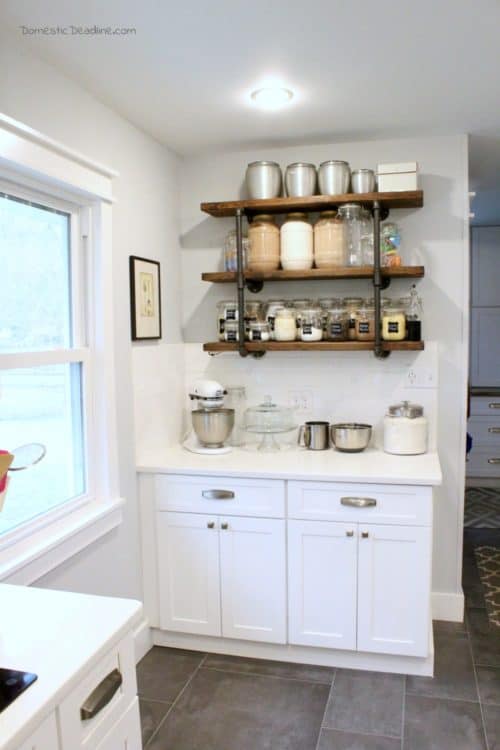
The backsplash tile continues in the baking area as well.
Final Kitchen Reveal
If you want to see the whole process of the kitchen, here are the posts in order:
- Planning a kitchen remodel
- DIY build-in fridge and freezer
- Designing a lighting plan for a renovation
- Renovation Realities – the kitchen before
- Demo Day 1
- Demo Day 2
- Tiled floors
- New insulation and drywall
- Cabinets
- Quartz countertops
- Modern farmhouse bar stools
- Electrical outlets
- Easy board and batten
- Kitchen accessories wish list
- Making kitchen clean-up easy
- Industrial farmhouse kitchen lighting
- Customizing cabinets
- DIY industrial shelving
- DIY custom farmhouse island
- DIY cabinet end panels
- Customizing a range hood

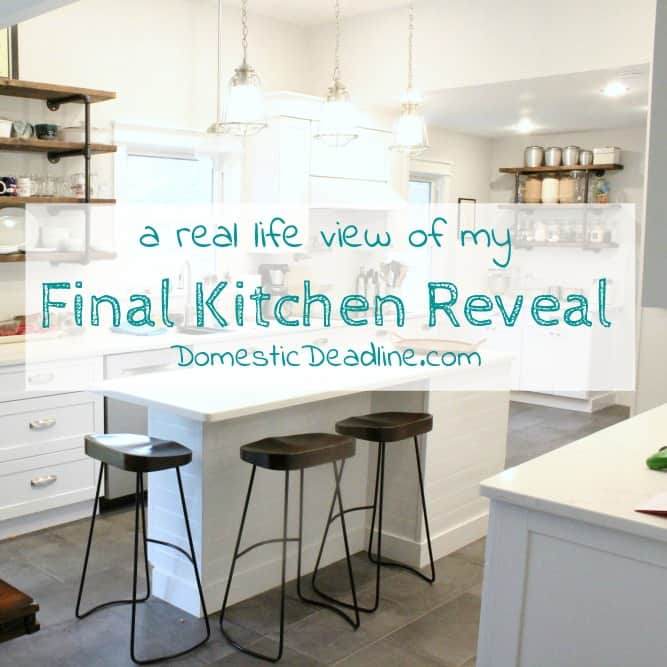






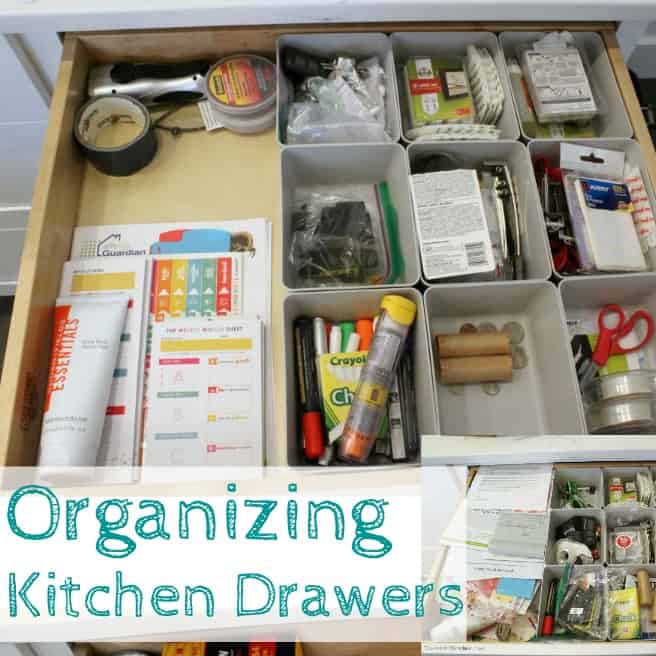
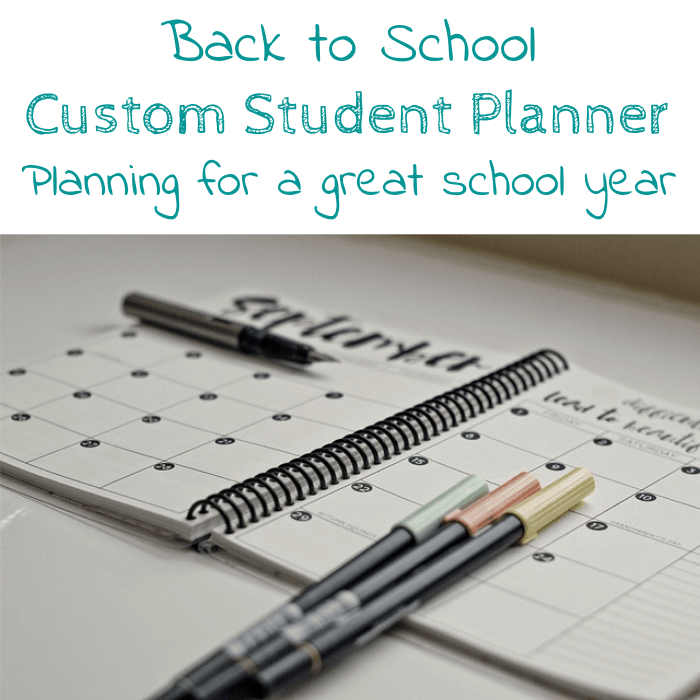

4 Comments